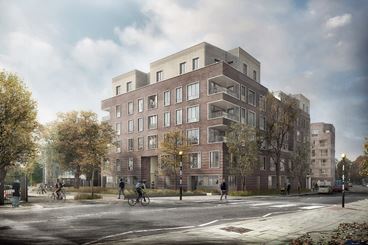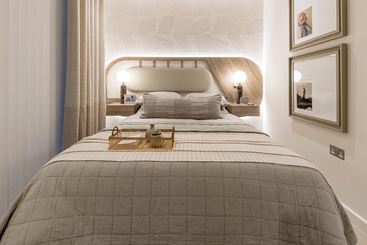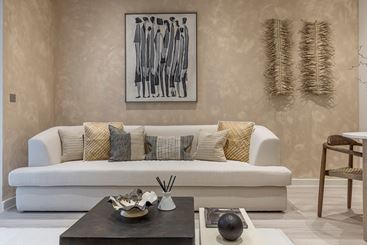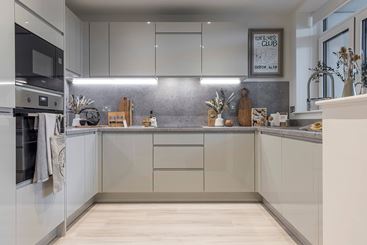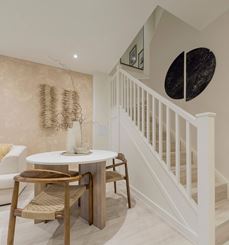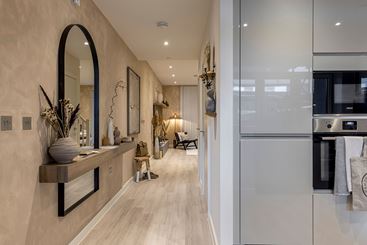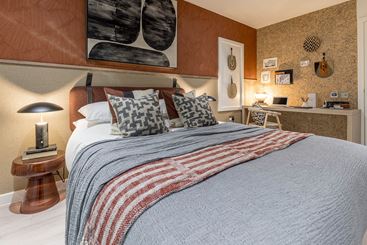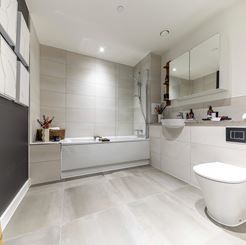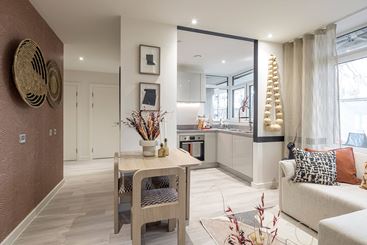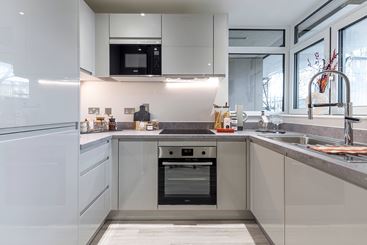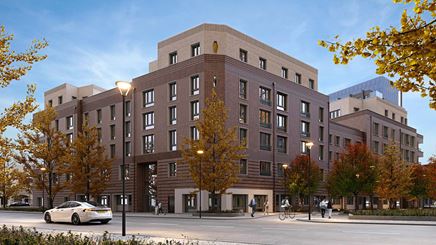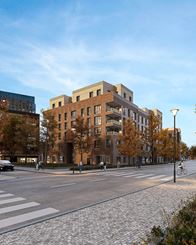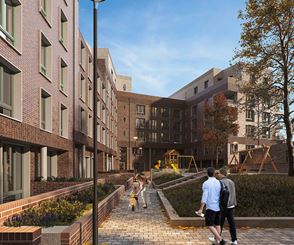Flat 8, 28 Agar Grove
£574,000
Plot locator
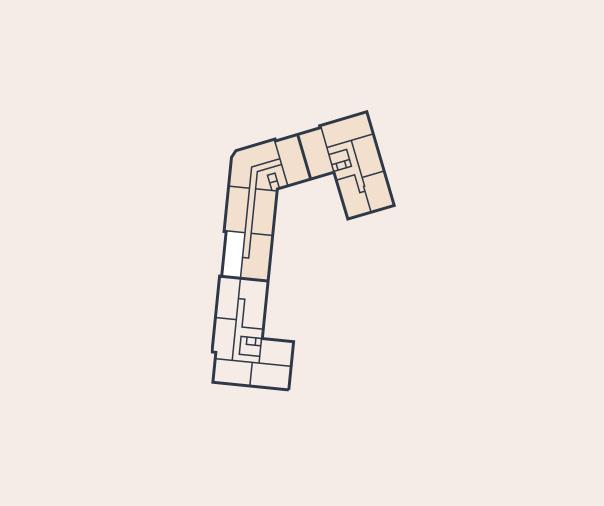
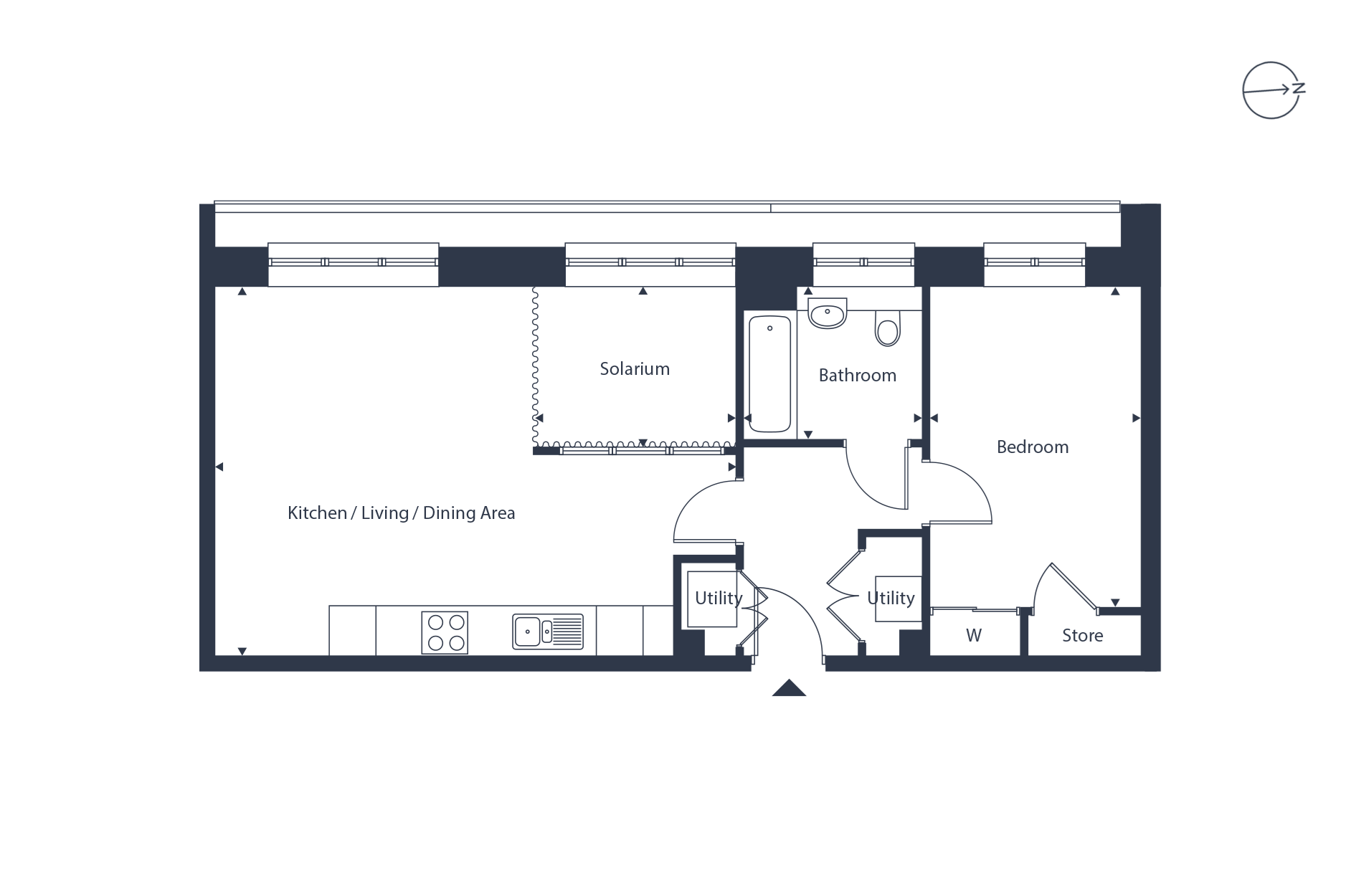
Gallery
DISCLAIMER: All floor plans on this website are for general guidance only. Measurements are from plans and ‘as built’ dimensions may vary slightly. Any dimensions shown are not intended to be used for carpet sizes, appliances, spaces or items of furniture. The Camden Collection does not warrant the accuracy or completeness of this information. Particulars are given for illustrative purposes only. For the reasons mentioned above, no information contained in this brochure is to be relied upon. In particular, all plans, perspectives, descriptions, dimensions and measurements are approximate and provided for guidance only. Such information is given without responsibility on the part of The Camden Collection.




